ScuzzBlog: Diaries October 2019
Entry 13th October 2019: Post 02: AutoCAD - Autodesk CAD design software.
AutoCAD - Autodesk CAD design software.
I seem to have spent a lifetime drawing buildings. For the most part
it was on a drawing board. However, things improved somewhat in the
early nineties when AutoCAD appeared. At first I was using AutoCAD 11
on a system that used Windows for Workgroups.
The practice I next moved to had been using the cursor style tablet
where you literally clicked the symbols on a tablet to initiate
the drawing tools.
In 1996 things changed with Windows95 and Release 13 was just magic
what with the pointy clicky toolbars and menu driven software. It
was very interesting to watch CAD operators in the day cus some
still were reluctant to abandon their keyboard shortcuts. For me
I just loved to use the mouse.
There are are basically two levels of AutoCAD, the full version and
the LT version. The full version gives the rendering tools to create
artwork and 3D models of architecture. The LT version is a CAD tool
simply for drawing working details of projects. For me I preferred
the LT version and left the full versions for the 3D specialists
in the office.
I guess I used all versions up to around 2008. After that the office
went over to MAC but I resisted using the new KIT and stayed Windows
side and struggled with 2008 up to 2014.
Be aware that this software costs a fortune. Worse is that they
update one year in advance, so you could be running next years
software before that year is even upon you. And the catch is the
drawing type cus only certain versions of the software will open
drawings. So if you have old software you will not be able to
open current drawings. Autodesk also employ a very strict system
for copy protection and registration. The older software ran on a
dongle also. Very difficult to use pirated software.
In 2012 I came back late one day from a site visit and discovered
a very large plastic bag of rubbish with a pile of stuff ready for
the cleaners in the morning to dispose of. Inside was the back
catalogue of all our AutoCAD software, including the books, boxes
and disks. Being the nutter that I am I rescued it all and have
kept it as a collection based around the CAD technology of AutoDesk.
I've always been reluctant to show it all cus I rarely want to be
reminded of what was my day job.
I do have a working version of 2008 on my laptop which is registered
to me. I did fire up a drawing an mucked around a bit but soon got
bored.
When you draw in AutoCAD you draw full size in model space. The
concept of model space is based on the notion that if you imagine
an object sitting on a desk and then you place a piece of paper
over it, by making a hole in that paper and moving it closer and
further away from the object you can see an image of the object
either closer or further away, Now consider that you can accurately
define the proximity of the paper to the object and you can actually
scale the image to the paper. Hence the term paper space. What you
have in paper space is the drawing paper with title and notes which
is set up with pen types so that you can plot accurately.
It is possible to do drawings without actually doing any drawing. What
happens is that you load a standard drawing sheet which has all the
attributes of layers, line types, pen weight etc already loaded
into the drawing. Then in simple terms you can copy a line in and
then say offset that line by 300mm and create a wall thickness.
You can change the attribute of the line later. I would create a
whole drawing in one linetype, say DIMLINE and then simply change
them all to the appropriate linetype later. It's important that all
lines are on their own layer so you can freeze stuff off for printing.
This is most important for text which needs to scale to the paper.
Remember that a drawing is in full size and you will use the same
layout for whole building plans and also close up areas such as
toilets etc.
OK you have your 300mm thick wall. You can then copy this and rotate
through 90 degrees. You keep orthogonal on and so you work at right
angles. Then use trim or intersect to join the corners. Then offset
a line by say a brick dim from the one corner and extend to both
sides of the wall and then offset by say 910 and trim and you create
a door opening. Then mirror the right wall by the width of the building
and do the same as you did for the door for all the windows.
Offset, trim, mirror. object snapping to ends, middle or intersection
lets you draw very quickly. Speed is essential. Never draw anything
you can cut and paste. Many suppliers will let you download libraries
of their products to place in buildings. The rule is never like ever
draw anything twice.
And so in a very short time you will have the bones of the building
and soon you are showing all the fixtures, fittings and even
finishes. Not all items are needed on scaled drawings and so you
freeze off stuff so they do not print. You may have put a ceiling
tile plan on the drawing which would obliterate the furniture
below on the floor plan drawing.
The base drawing is the XREF and the paper space is where all your
drawings reside. Interestingly there may only be two actual model
space drawings for the whole project. The one being the plan and
the other being elevations and sections. But you may have maybe
100 drawings in paper space that literally just view into the main
model and create the working drawing package.
The section can be used in small scale for planning with all notes
and detail frozen off. And the same section can be zoomed in to give
a staircase section with all the finer detail active including the
appropriate text.
All the time speed is the key. Time was that the process was executed
on a drawing board and so each drawing had to be produced separately.
Man was I happy when the computer came along.
Anyway I have included an example of the footprint of a building.
It was the only dwg that I had on my laptop to give you some
appreciation of how I never brought work home with me. Computers
here are for fun and not for work. And just a heads up, I am still
a registered architect, I have not retired. I am on what is called
a sabbatical cus I wanted some time to play with my computers. I
gave myself five years, which is up next year, so maybe I will
return to the drawing board.. or not.
AutoCAD - Autodesk CAD design software.
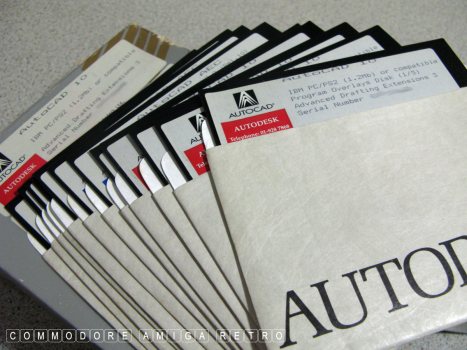
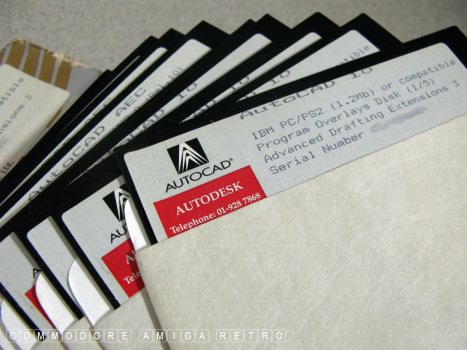
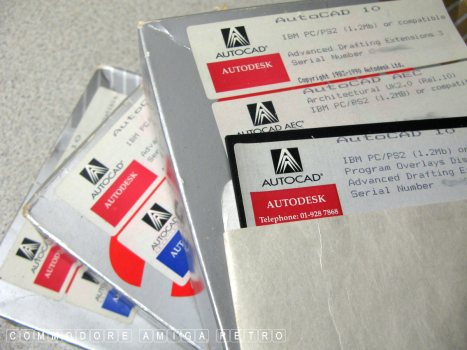
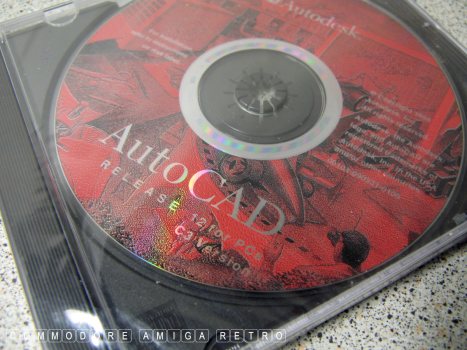
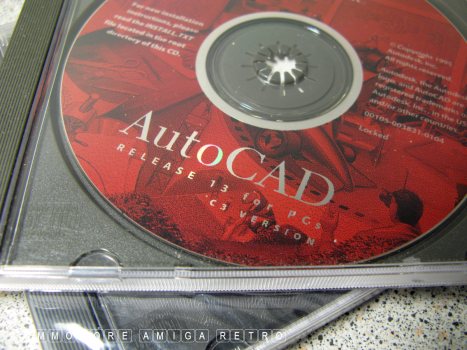
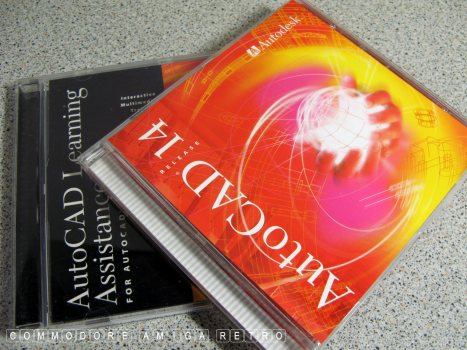
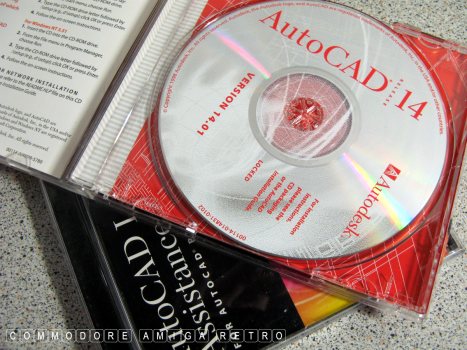
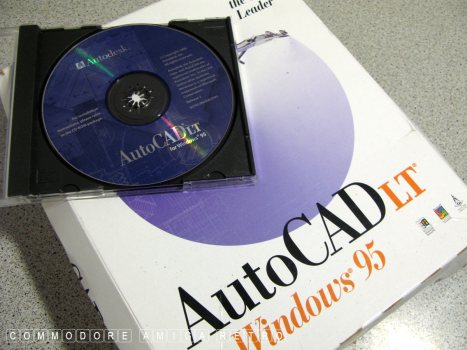
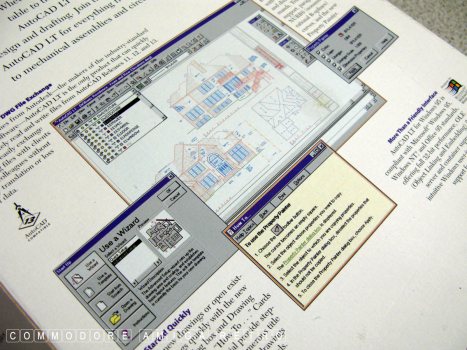
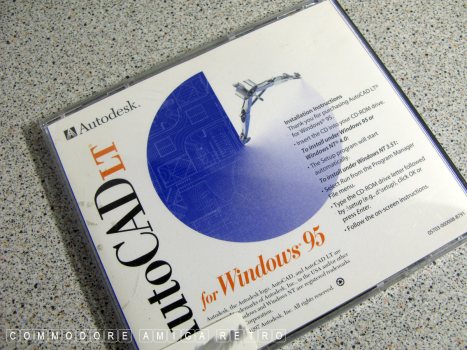
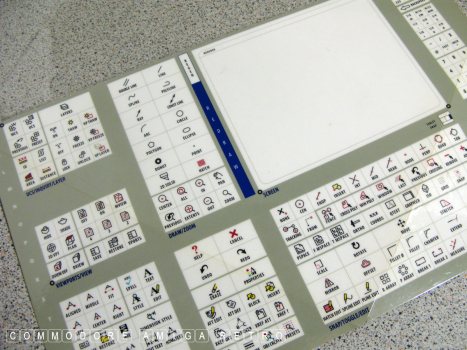
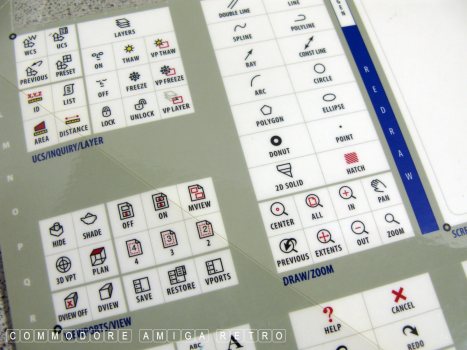
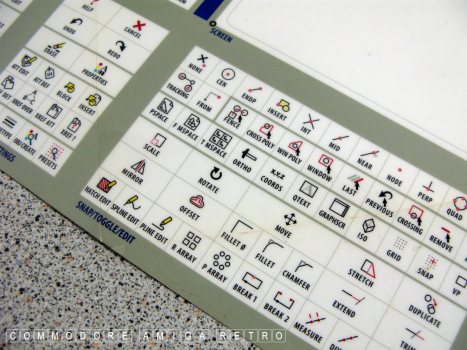
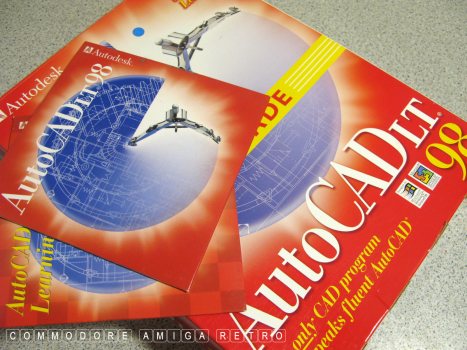
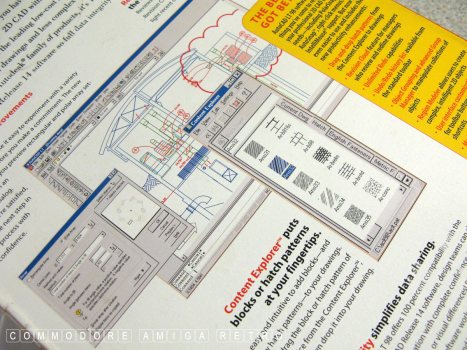
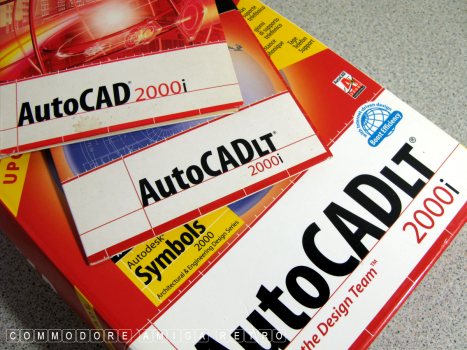
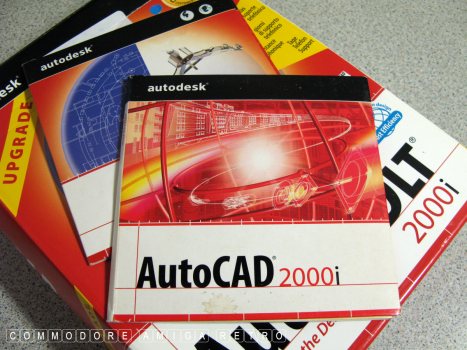
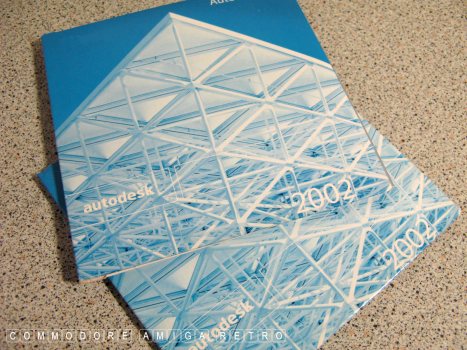
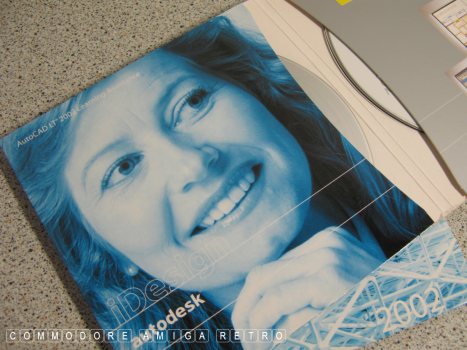
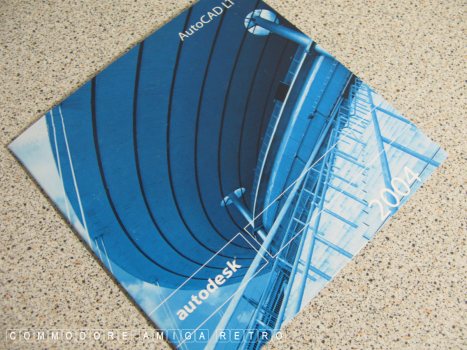
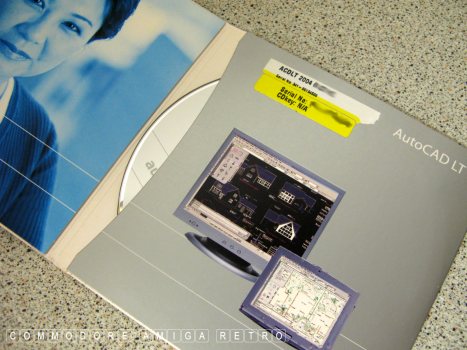
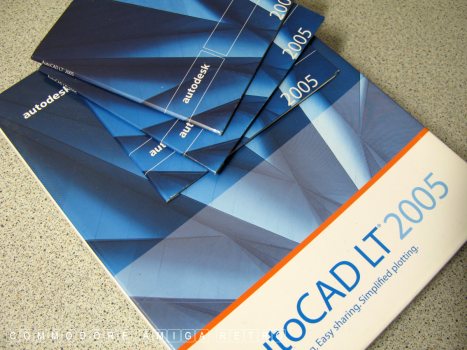
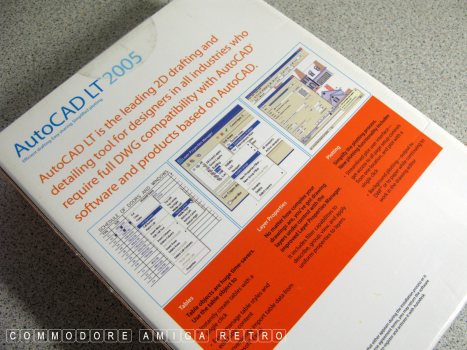
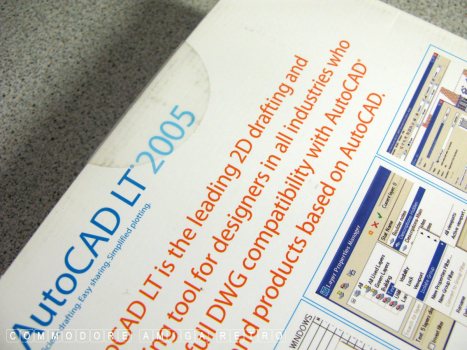
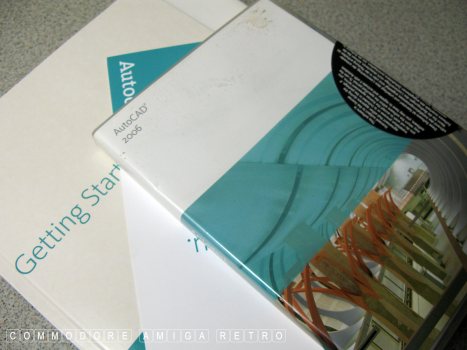
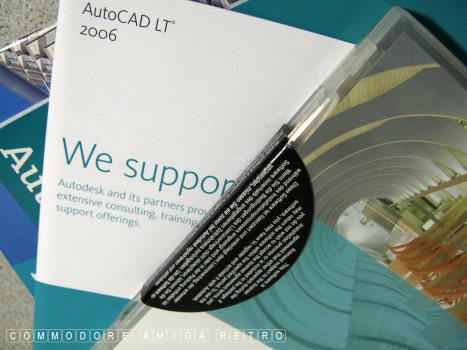
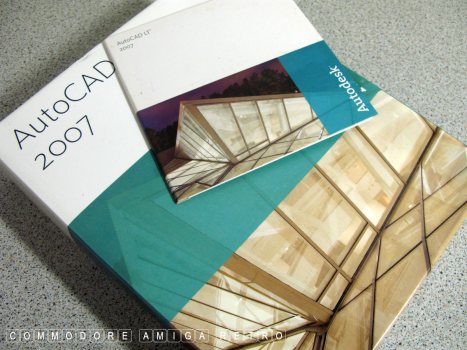
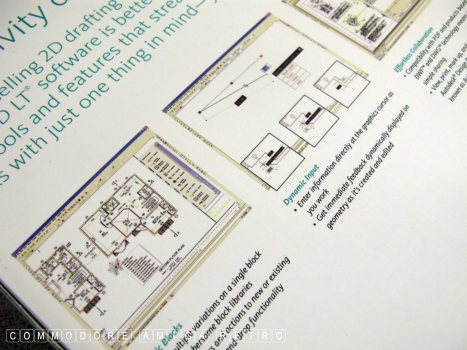
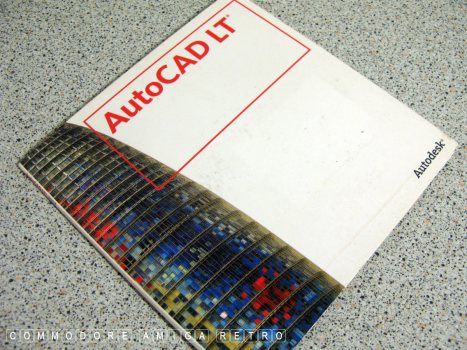
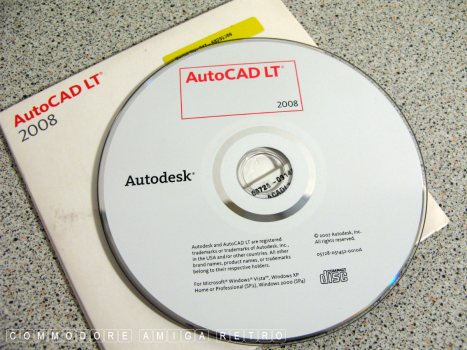
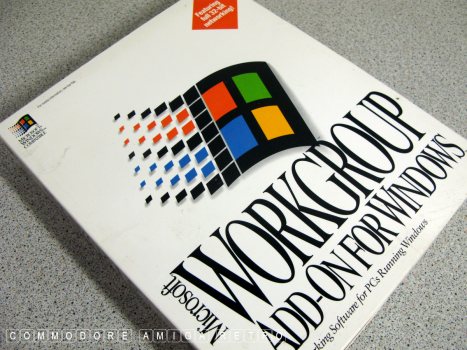
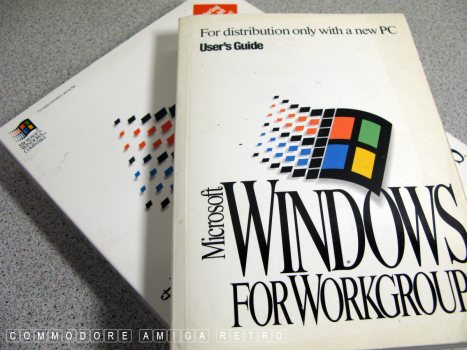
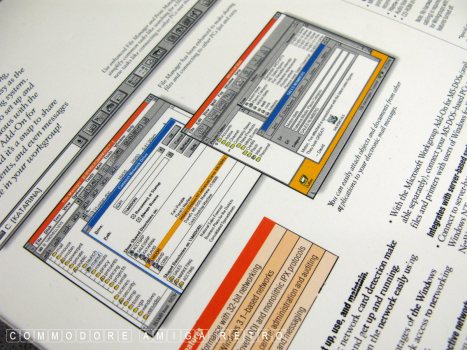
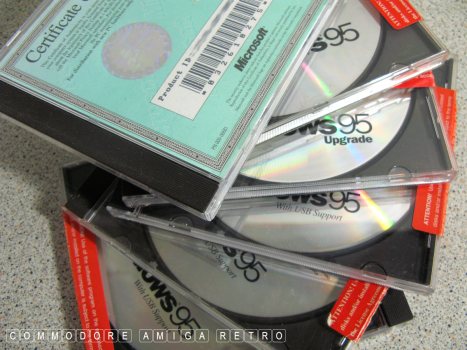
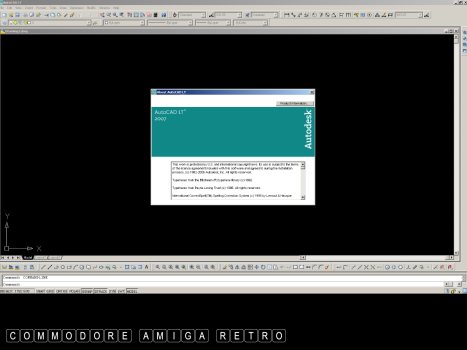
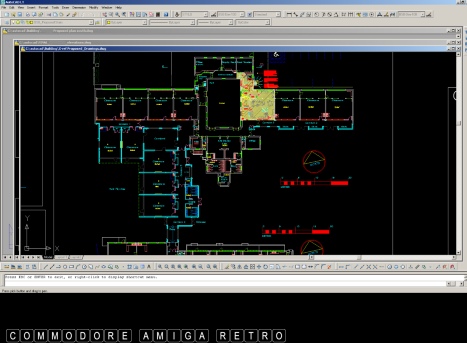
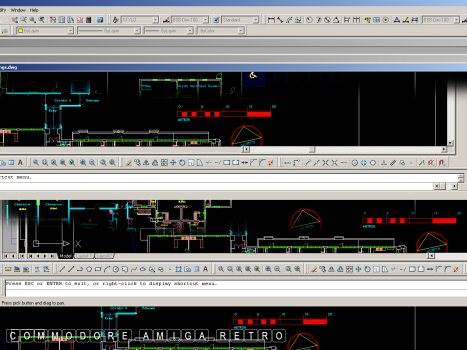
|


![]()


![]()